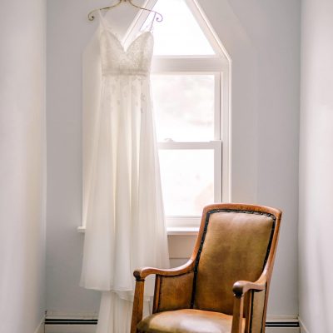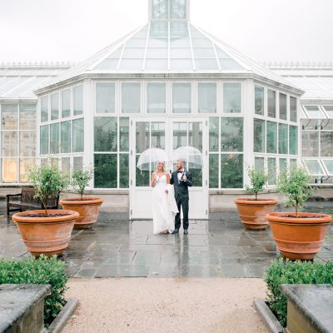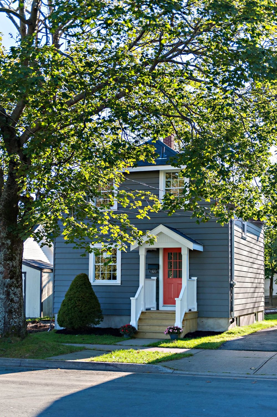
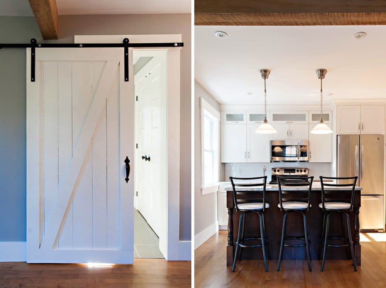
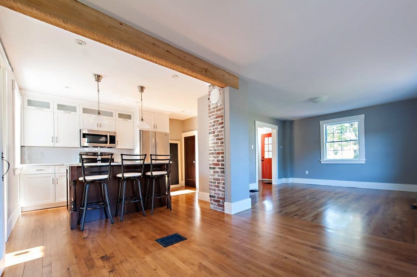
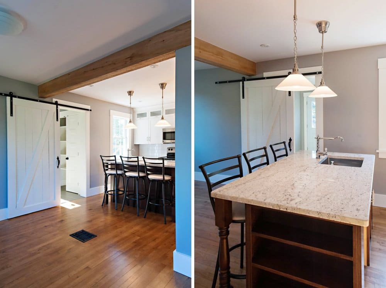
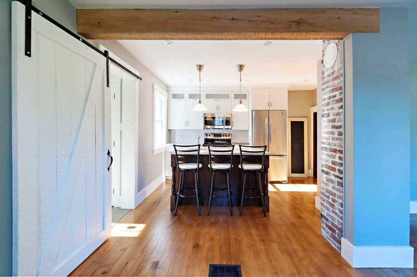
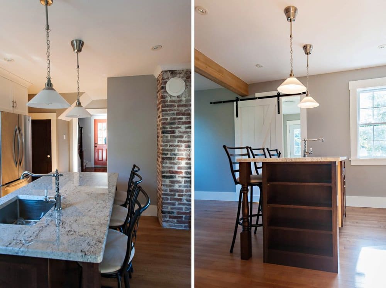
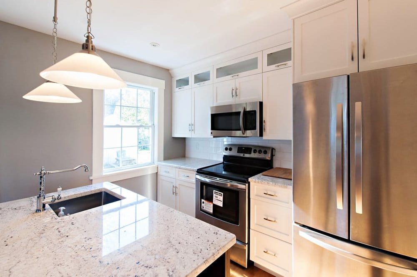
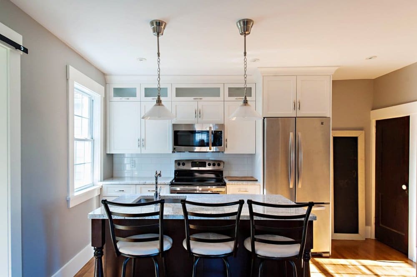
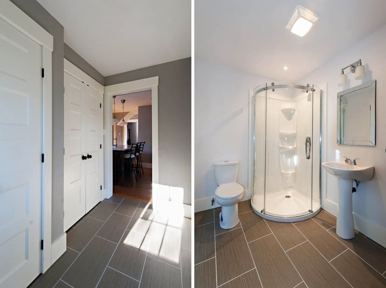
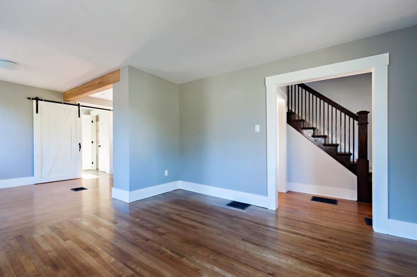
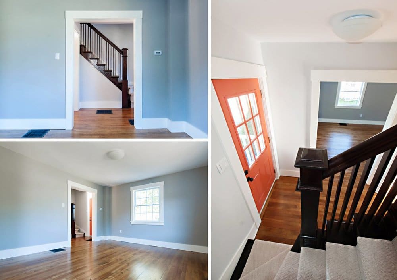
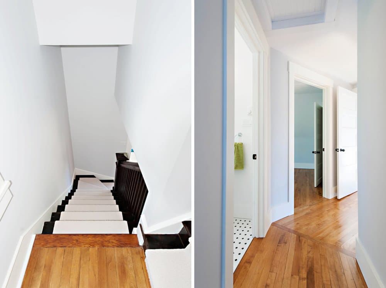
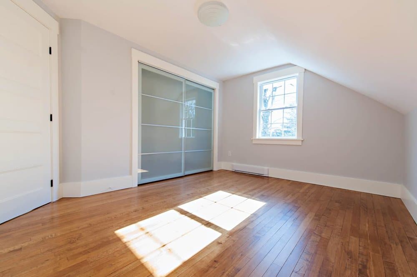
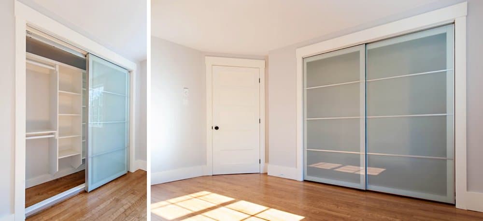
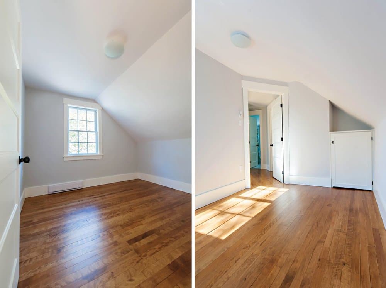
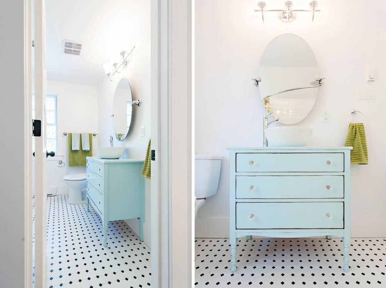
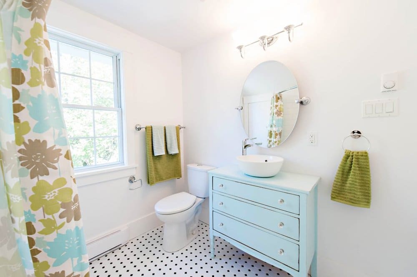
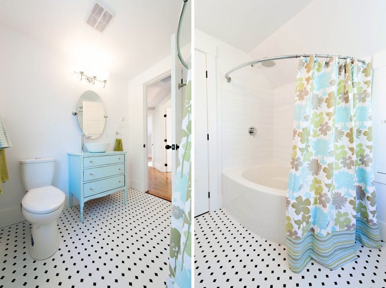
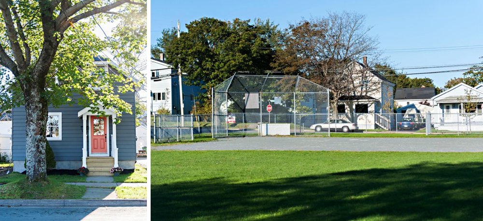
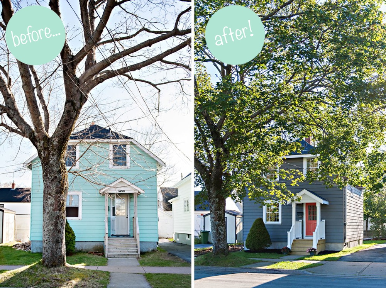
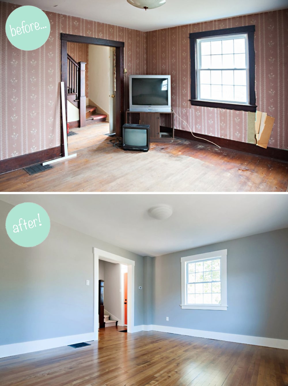
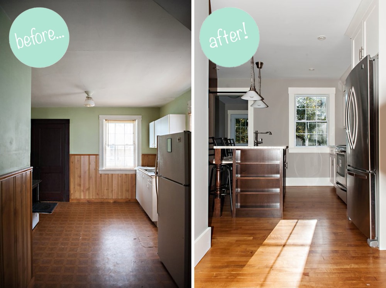
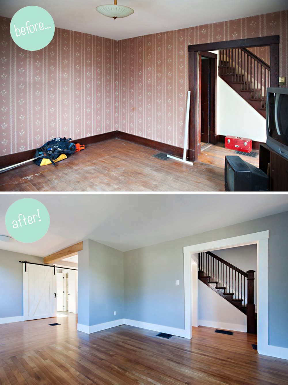
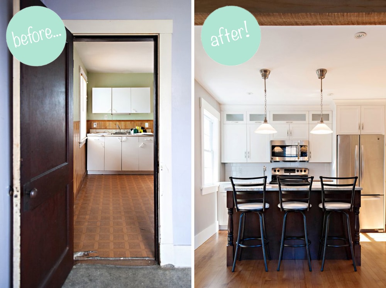
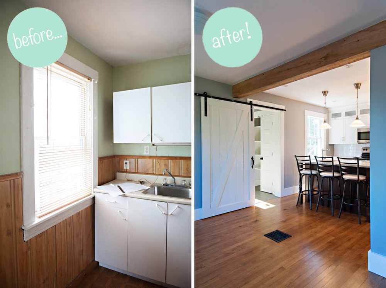
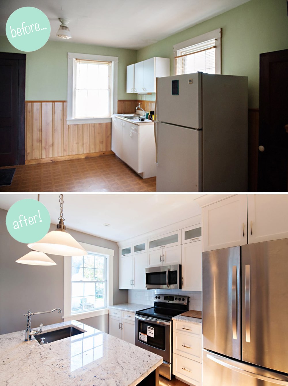
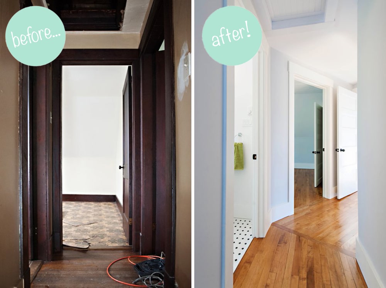
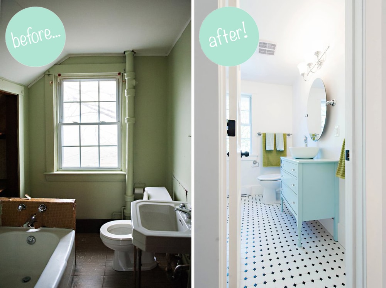
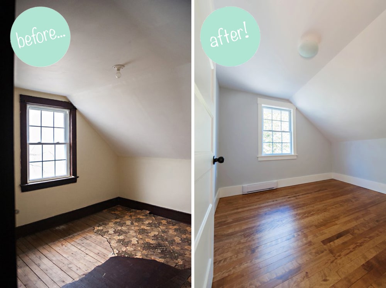
So a few months back I blogged about a house we bought…a ‘cute’ (we saw the potential anyway;) fixer upper nestled in a sweet little community in the North End of Halifax. I shared all the before photos and promised to share photos of our progress along the way. Well life got VERY busy and I didn’t end up sharing photos along the way but I think it was for the best because EVERYone loves a good before and after comparison right?:) Well our house is FINALLY finished and I absolutely love it! I feel SO lucky to be married to a carpenter and to have such an amazingly handy father in law too! Both David and his father (with some design input and crazy ideas coming in from the sidelines;p) did pretty much every thing in this house on their own and turned this place into my dream house! This is the street view of the house today…Our new kitchen and barn door that leads to the mudroom/pantry/closet/bathroomA wide angle shot of the whole downstairs floor opened up!I love the island and if I lived here I imagine filling the shelves with mason storage jars filled with yummy things…It feels SO much bigger with this wall down!We were pretty lucky to find the original chimney/exposed brick in such good condition!:)The brand new addition: with mudroom, closet, pantry, and second bathroom with laundry!Open concept living room dining room…I LOVE the coral door….:pWe made the upstairs hall bigger in order to make a door into the hidden third bedroom!The master bedroom…Who doesn’t want some nice custom closet organizers/shelvesThe other two bedrooms…And my favourite: our upstairs main bath. My sister said it well “I just want to read up there all day!…its so peaceful!:)We really tried to keep a healthy mix of new and old, vintage and modern. I love the 1920’s style tiles we put down on the floors…and the antique dresser turned vanity.Last but not least we put in a gorgeous brick driveway and who ever gets to call this home for good has a ball field/park/green-space right across the road:)It was SUCH a fun (and sometimes overwhelming) project but when you have a carpenter for a husband and one for a father in law.. anything is possible:)While you are here check out a few before and after comparison shots!…:)Well there you have it! I hope you enjoyed the tour:)




